Just outside Maynooth on the side of the Straffan road there is a small graveyard. This is the site of an early Christian monastery which contains the ruins of a 6th century Round Tower and a 19th century Church. The monastery which was known as Teach Tua or Tua’s House, was founded by St. Tua or Ultan the Silent as he was better known due to his practise of silent prayer for the duration of lent. It is believed that he came from the nearby monastery of Clane to found the monastery at what is now known as Taghadoe, in Kildare. Little else is known about Tua or his early settlement. The earliest mention I could find concerned one of its Abbotts, known as Folachtach, whom had previously been an Abbott at Clonmacnois. He is said to have died at Teach-Tua in 770AD. Some of the information about the great history and archaeology of this great site comes from the guys at Abarta Heritage. Please take a moment and check out the link at the end of this post where you can hear the story for yourself with their free audio guides.
The site is set within the confines of a relatively modern oval shaped wall on slightly raised pasture land. And is surrounded by a working farm on both sides of the road. So parking is a bit tricky, but it is possible to park a car on the verge, in tight to the wall. Just make sure that you don’t block the farm gates. The only remaining sign of this early monastic settlement is the Round Tower which sadly is missing its conical cap. Believed to have been in use for almost a millennium, it was said to have fallen in to ruin during the 17th century. Ancient lore tells that Round Towers were places of refuge for people and treasures when the monasteries were attacked. With the entrance door positioned above ground level, its sole purpose was to act as a defence against marauding invaders out to pillage the sacred possessions that the Monks held. However, modern historians seem to believe that they were merely bell-towers and those stories of safe refuge are only folklore.
The Round Tower is situated in the south section of the graveyard and stands at almost 20 meters in height. Although it is missing its original conical cap, it appears to be in decent condition and is believed to have been five stories. It was constructed using roughly coursed limestone. As usual the entrance door can be found at 3.5 meters above the ground. The door resides within a rounded three stone archway, with a plain moulding. It is made from mostly granite with some limestone in the east jamb which would suggest that at some stage an attempt was made to repair or replace the original doorway. Just above the center stone of the archway is another quite weathered stone which may once have been decorated with a head carving. Although there is no current access to the tower it has been stated that the floor levels are all marked by setbacks which would have held the wooden floors in place. These floors would originally have had several floors, linked by ladders, similar to the one at St. Brigid’s Cathedral in Kildare Town which is opened to the public at certain times of the year. The tower is lit by three windows each with inclined jambs and square tops. The first on the second floor to the west, the second is on the third floor just above the doorway with the third on the fourth floor level facing west-north-west.
One strange thing I noticed on the tower was a ring of small square holes going around the tip of the tower. My guess would be that these are Putlog holes. These holes were used to receive wooded beams, a type of early scaffolding which dates back to Roman times. And were most likely used when fitting the towers roof. Obviously when the roof fell down or was removed, these beams would have rotted away due to weather exposure. During the 19th century a door was inserted into the tower on the ground level to store coal for heating the newly built adjacent church, but this was blocked up in 1886 when the tower was declared a National Monument.
The current church ruins were built back in 1821 but was strangely said to have been abandoned only 40 years later. Considering it is only 195 it’s a shame to see it in ruin. Ok so it has no roof, but the structure looks to be in good nick. The church has four distinctive octagonal turrets, one at each corner, with some rather pleasant decorative stonework. Whilst visible grave markers are concentrated to the south east of the site, most of the burials are dated from the 17th and 18th century and where used by Roman Catholics. A geophysical survey suggested that the whole graveyard contains interments and that there was an earlier chapel built here, but there is no longer any visible trace of this to be seen. The church was built using funds left from the will of a John Dillon from Carton amounting to £1000 and a donation from Board of First Fruits of £830. This site at Taghadoe is now in the care of the Office of Public Works, with some visible restoration work on both the church and the tower. Steel support bars have been inserted on both the front and rear walls of the church with some masonry work on the Romanesque style windows.
For these and more of my images, why not visit my Website or join me on Facebook or Twitter.


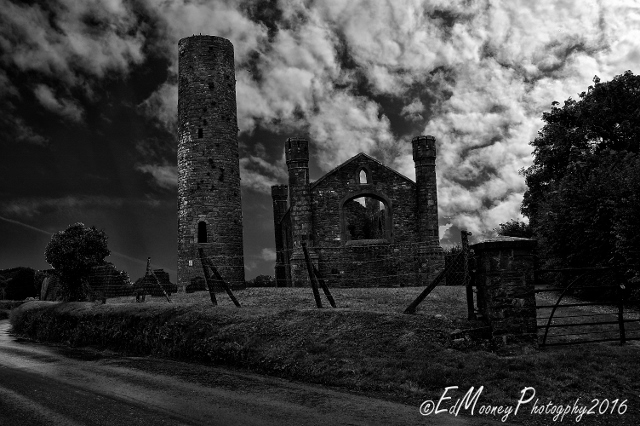

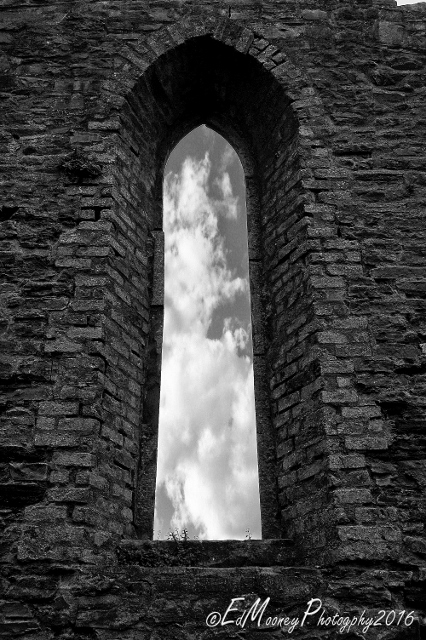
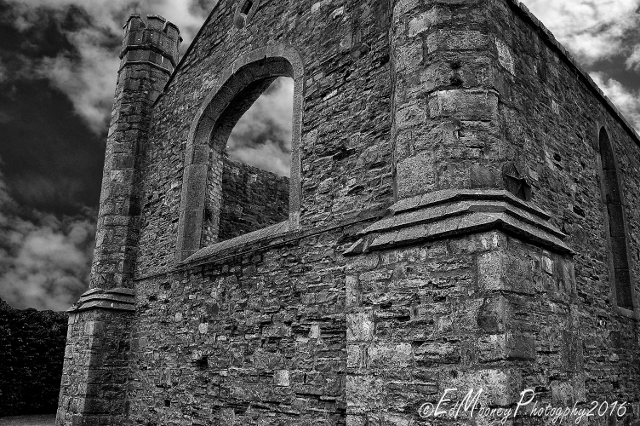

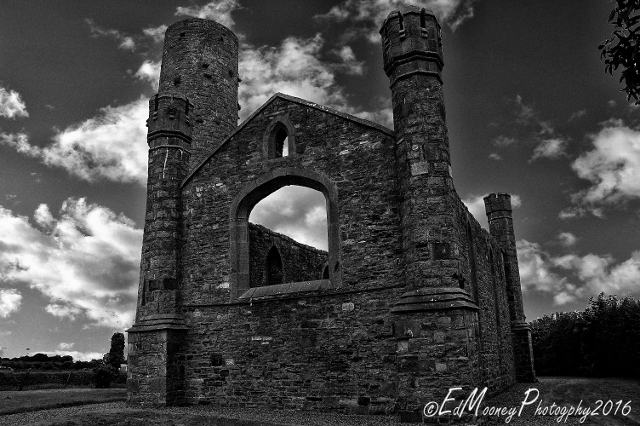

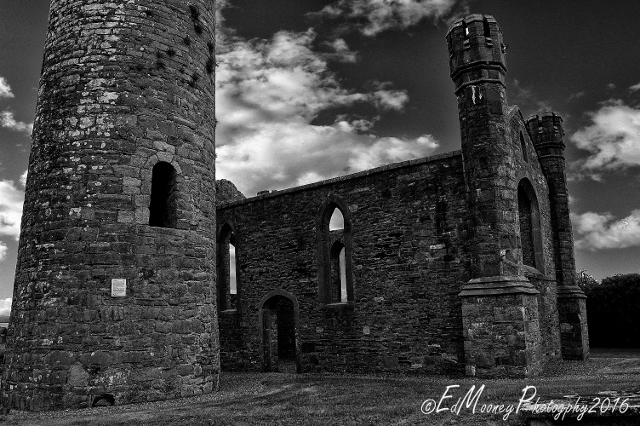
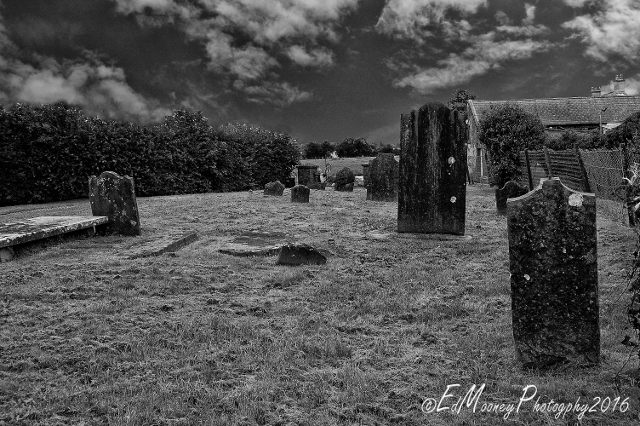




Packed full of atmosphere, Ed. Threatening skies, looming ruins. Great stuff mate.
(I misread the email link as ‘House of Tea’, and thought you had gone for a cuppa!)
Best wishes, Pete.
LikeLiked by 1 person
LOL, I love it, shame I dont drink the stuff, but perhaps a coffee.
Glad you liked them, going to hopefully have plenty more great skies this year 🙂
LikeLike
Pingback: La casa de Tua | Mujerárbol
Pingback: La Casa de Tua | Ed Mooney Photography | Mujerárbol
I’m surprised you could find anything at all about the early site- imagine that, information from the 6th century. Sometimes I yearn for time travel, to learn the true history of a place!
LikeLiked by 1 person
Oh dont get me started, How cool would that be, although Im pretty sure I would end up ruining the space/time continuim along the way 🙂
LikeLike
Yeah, there’s always that, but time travel is one of my favorite topics (not from the scientific viewpoint, though. Timeline and Outlander are two of my favorite books.
LikeLiked by 1 person
Havent read either of those yet, its an interesting subject though, the possabilities are endless 🙂
LikeLike
I HIGHLY recommend Michael Crighton’s Timeline – I’ve read it three times! And it’s situated in the Dordogne region of France and features the first of its kind mill situated on a river.
LikeLiked by 1 person
I’ll go for that one first so, it’s been ages since I read any fiction. Might be time for a break from the history books 😃
LikeLike
A fascinating account of your country’s rich history. “Ultan the Silent” …I would vote for him!
LikeLiked by 1 person
It must have been so hard for him doing all that converting of people to the New religion if he stayed silent. Or perhaps they all agreed to convert if he stayed quite 😁
LikeLike
I agree with Pete re: atmosphere, Ed….looks like my kind of place for an explore!
LikeLiked by 1 person
Wonderful shots, Ed. Happy New Year!
LikeLiked by 1 person
Intriguing….
LikeLiked by 1 person
It is amazing how you basically take the same style of photo (B/W, ruins), which one would think would get repetitive and boring after awhile, and always make them interesting and great to look at. That is really fantastic, to have an aesthetic approach like that. Just shows how gifted you are.
18 stars out of 5!
LikeLiked by 1 person
So king of you to say Daniel. It does not always work though, like baking a cake you need all the right ingredients for it to be nice. A nice ruin, a descent sky, the right angle and a vision of what you want to achieve. If you don’t mix them up correctly in the black and white bowl it can be a bit of a mess.
LikeLiked by 1 person
I must visit! Thanks for pointing out the site. It never stops to amaze me just how much history is here right under our noses! 😉
LikeLiked by 1 person
I know, Its amazing. Cheock out my map page, it has everytyhing I have visited so far😁
LikeLiked by 1 person
Thanks… I will! 😉
LikeLike
Nothing to beat the drama of old stone, an Irish sky and B&W. You can make ruins talk! Des.
LikeLiked by 1 person
Thanks Des, the sky is not always available as you know here in Ireland, but I do try to bring it out in the image as best as I can. It’s an important component of the shot as a whole😁
LikeLike
Great stuff. Interesting thoughts on round towers. Is that perhaps a spot of revisionism, do you think, from mediaeval historians? What is the logic for having a first floor access door only, if not for protection? Undoubtedly used as bell towers too, but they are contemporary with the height of Viking raids. This, from Wiki: “The main reason for the entrance-way being built above ground level was to maintain the structural integrity of the building rather than for defence. The towers were generally built with very little foundation. The tower at Monasterboice has an underground foundation of only sixty centimetres. Building the door at ground level would weaken the tower. The buildings still stand today because their round shape is gale-resistant and the section of the tower underneath the entrance is packed with soil and stones. The distance from the ground to the raised doorway is somewhat greater than that from the first floor to the second; thus large, rigid steps would be too large for the door. Excavations in the 1990s, revealing postholes, confirm that wooden steps were built. However, the use of ladders prior to the construction of such steps cannot be ruled out.” Having said all that, adjoining churches were built with doors and windows, and in some cases buttresses and other architectural features; would be interesting to read more on that ‘weaken the tower’ hypotheses.
LikeLiked by 1 person
All very true, the remains of the tower at oughterard is still attached to the church which also contains two of the mentioned butresses. Whilst perhaps affording them some degree of safety I would have to err with you on the structural idea😁
LikeLike
Pingback: The House of Tua | Bekka King
Fascinating post and smashing photos, as ever! Enjoyed reading and looking!
LikeLiked by 1 person
Thank you so much, your kind words are greatly appreciated 😁
LikeLike
Impressive monument.
I don’t know why I’m so fascinated with round towers 🙂
LikeLiked by 1 person
Thanks Sara, probably because they are so damn cool 🙂
LikeLiked by 1 person
Pingback: Uachtar Ard | Ed Mooney Photography